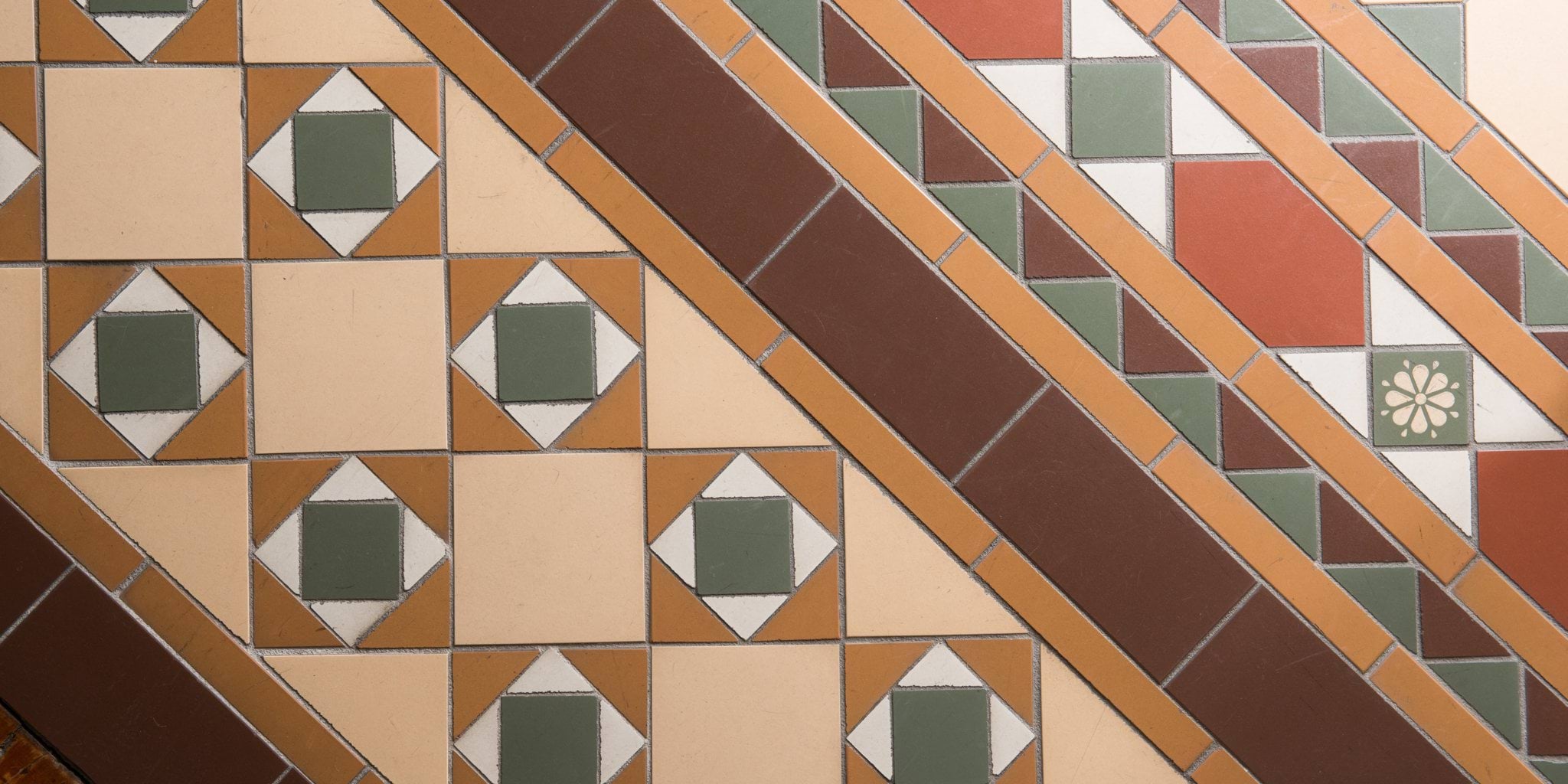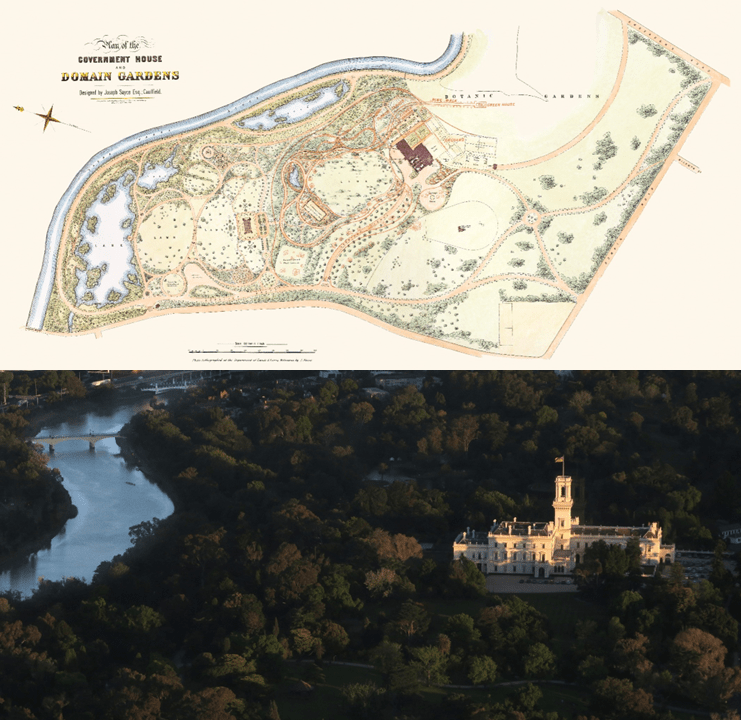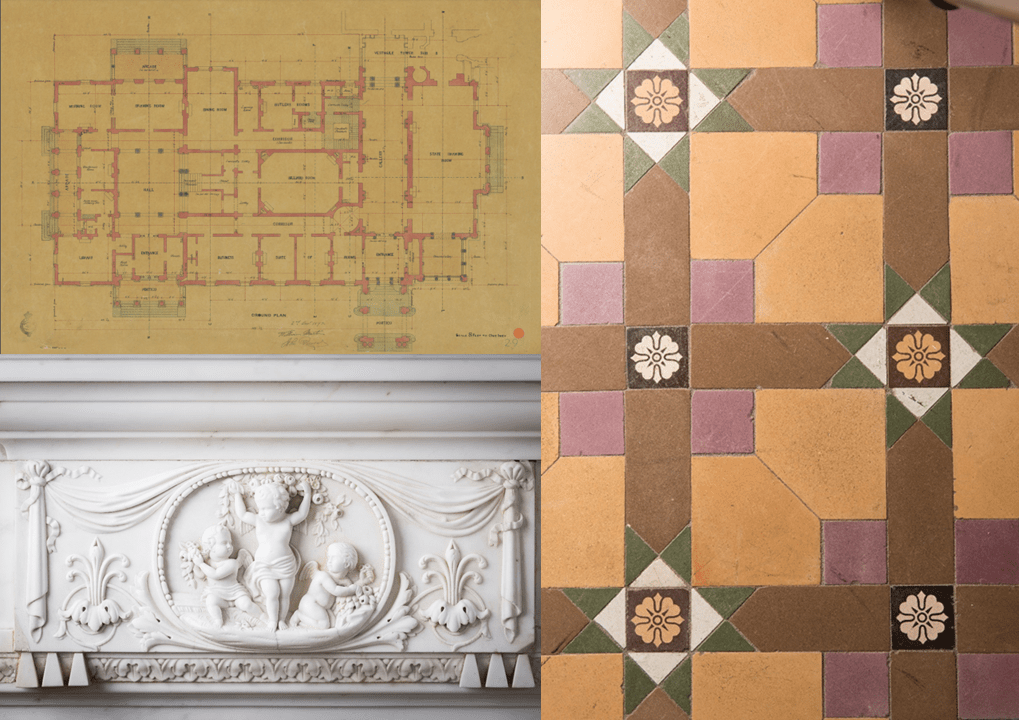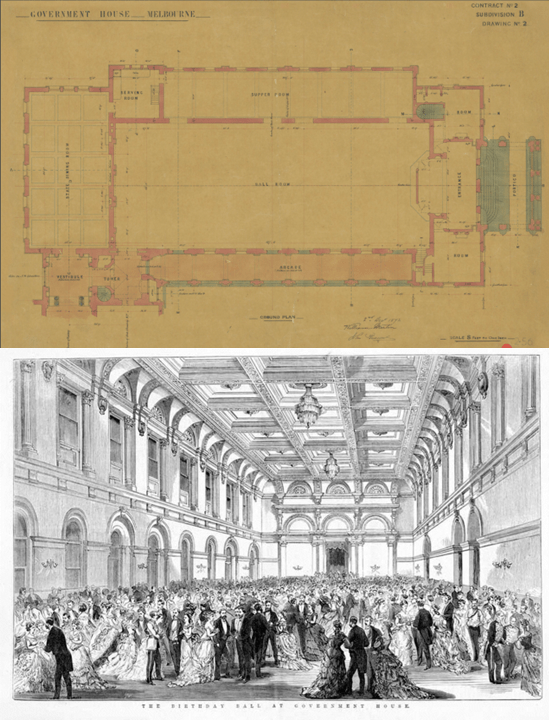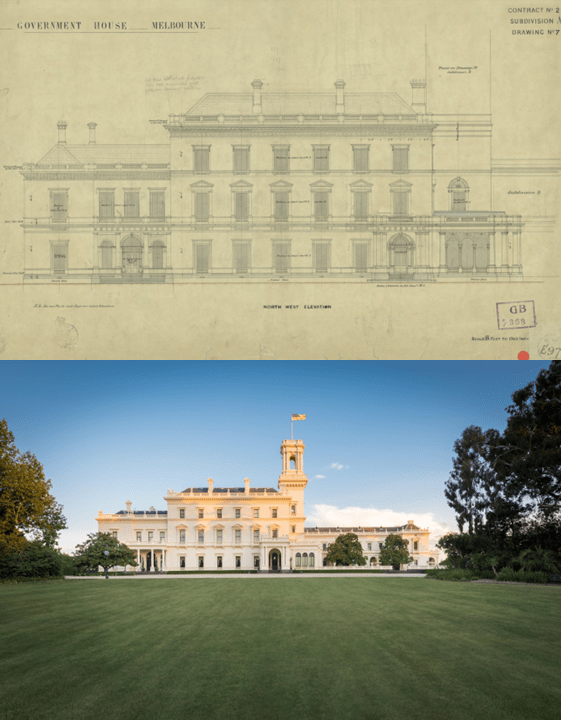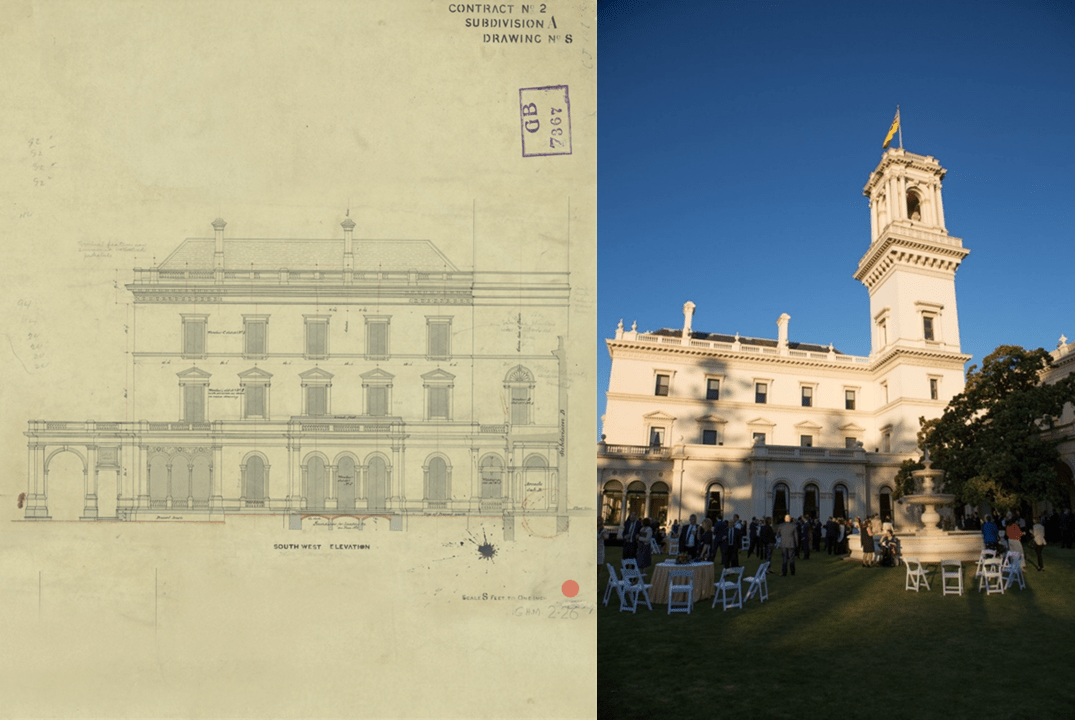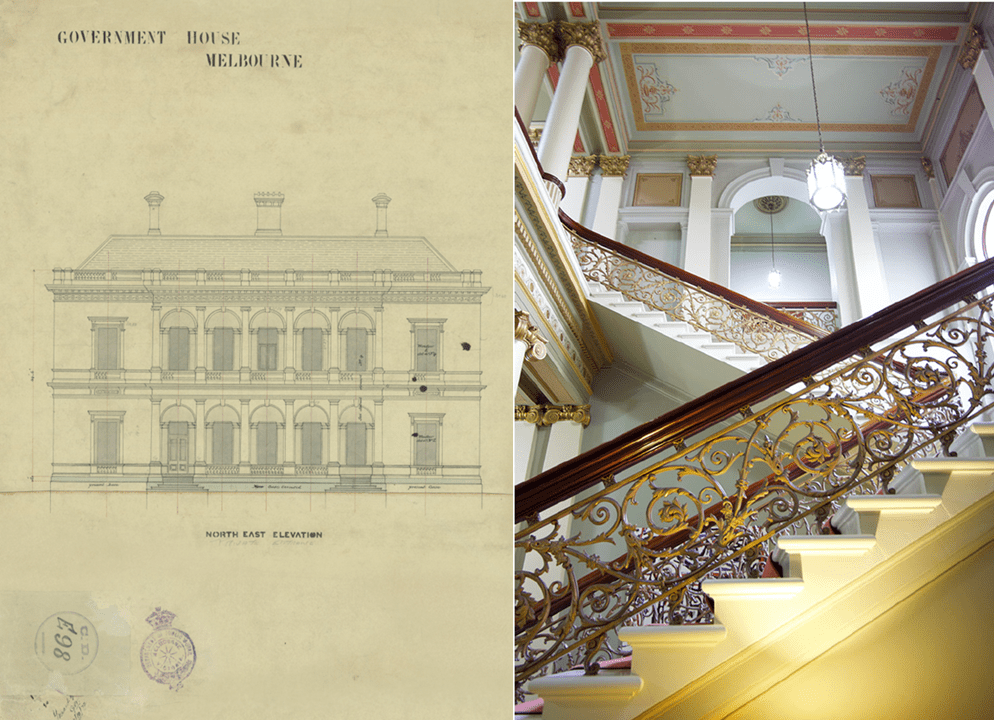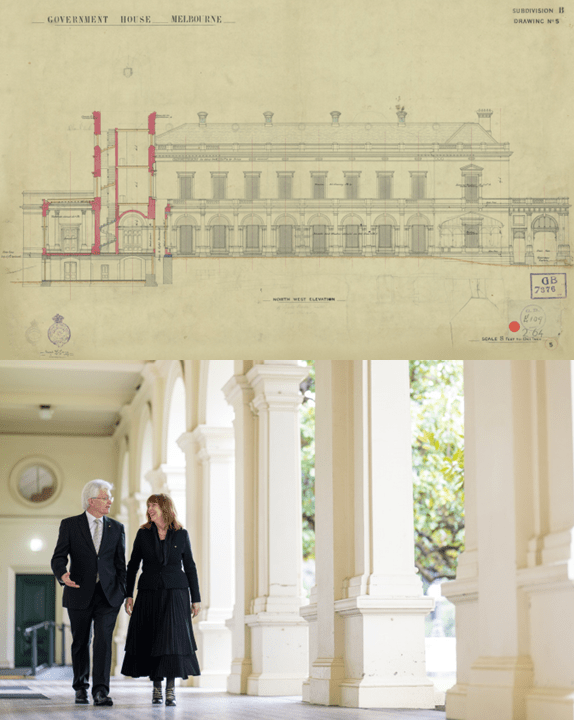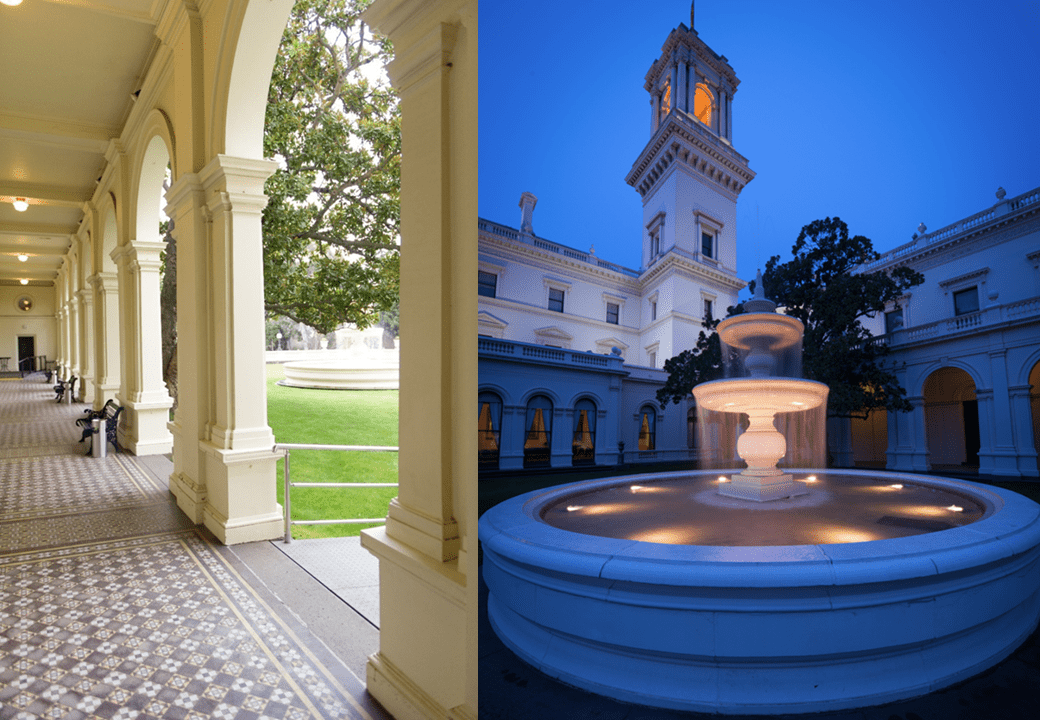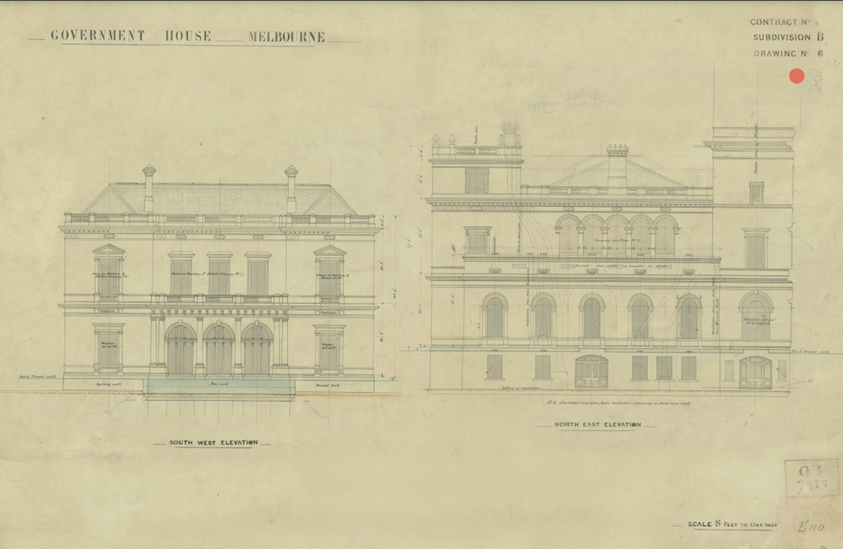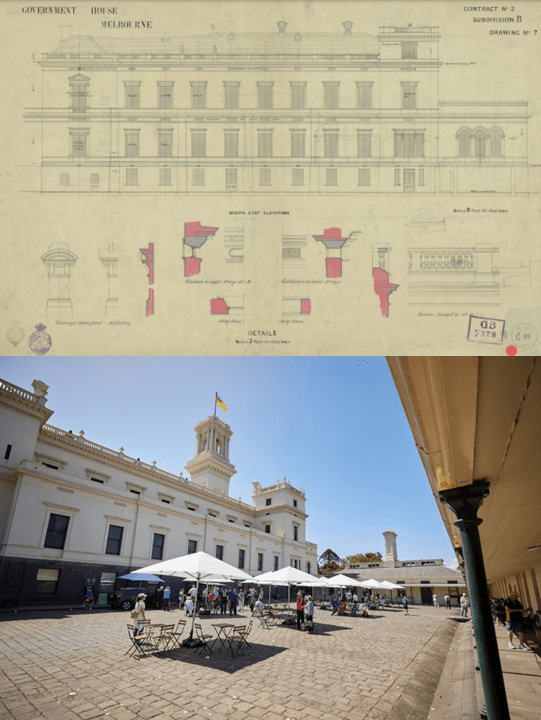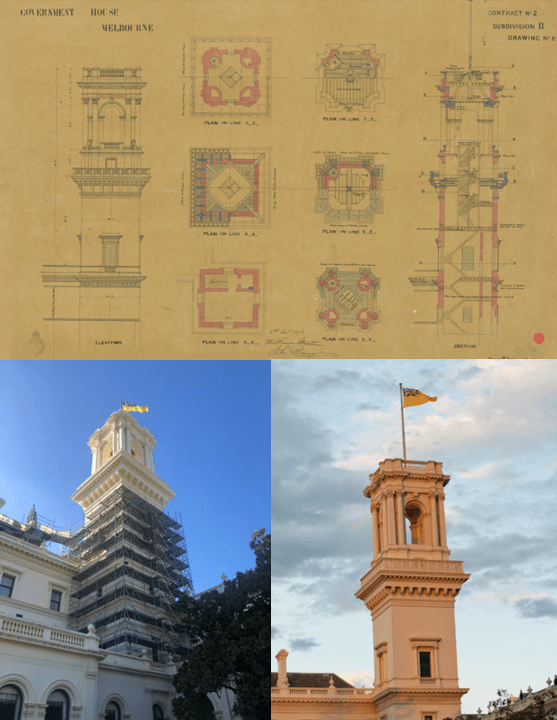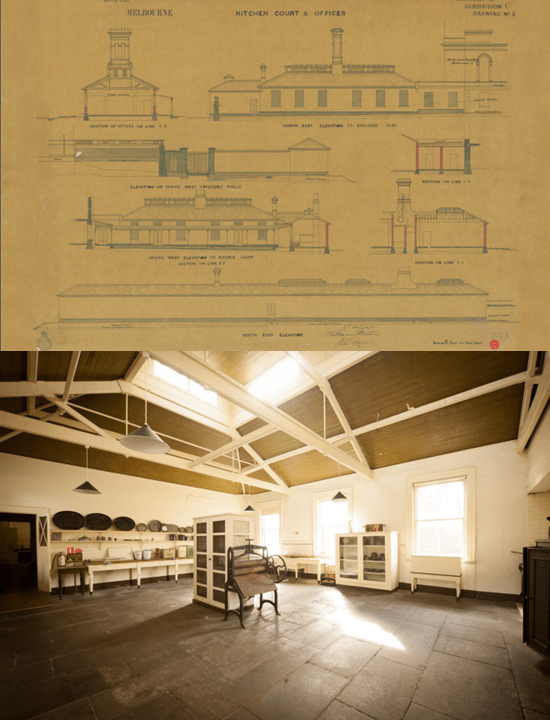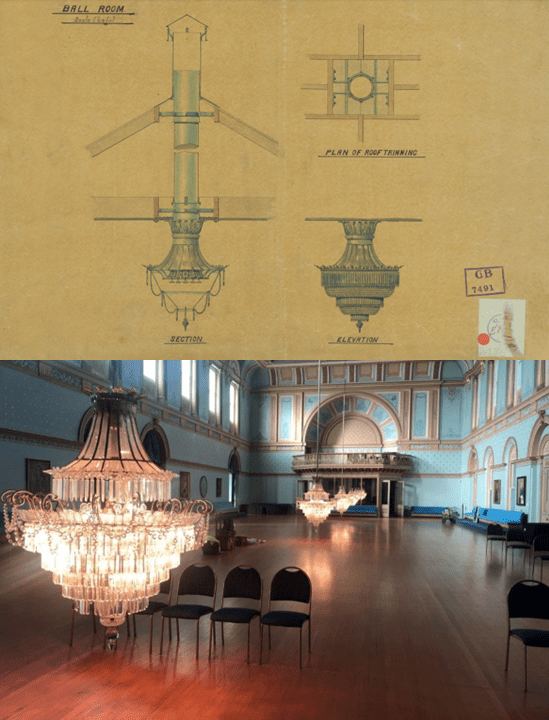Learn more about the original design of Government House and how it has changed over time
Government House and Domain Gardens
In October 1841, an area of 83 acres was chosen for 'Government House and Grounds'. This spot, picked by then Lieutenant-Governor Charles La Trobe, included the elevated land on the southern bank of the Yarra River. The site is of historical significance for its role up to the first half of the 19th century as an important meeting place and camping ground for local Aboriginal people. The new site offered a wide view of Melbourne and East Melbourne, including La Trobe's own home on Jolimont Hill.
The colourised sketch of the Government House Garden shows John Sayce’s original design from 1873. A banker, landscape gardener and amateur horticulturalist, Sayce submitted his plan to the Victorian Government as a gift. The design was refined by William Guilfoyle, curator of the Melbourne Botanical Gardens, before being implemented. Much of Sayce’s original design, and Guilfoyle’s plantings, are still evident today including the Fountain Court, the carriage drive and the Western Lawn.
The Government House site is part of Melbourne’s Domain Parkland and Memorial Precinct on Australia’s National Heritage List, and is recognised on the Victorian Heritage Register for its historical, architectural and aesthetic significance:
“Government House complex is of aesthetic significance for its garden, which is possibly the most intact 19th century mansion garden remaining in Melbourne. The garden generally conforms to the original design by amateur designer John Sayce of 1873… The garden's significance is accentuated by its association with William Guilfoyle, curator of the Melbourne Botanic Gardens, who refined and helped to implement Sayce's design.” An excerpt from the Victorian Heritage Register
In 1934, the grounds of Government House were reduced by nearly two-thirds. Eighteen hectares of the reserve were transferred to the Domain Park (later named Kings Domain), leaving 11 hectares of grounds.
This change was recommended by horticulturist Hugh Linaker who was commissioned by the government to prepare a plan for the whole Domain area to coincide with the construction of the Shrine.
The excised land included a polo ground, which was used as a military encampment during WWI, and includes the area subsequently developed into the Pioneer Women’s Memorial Garden and the Sidney Myer Music Bowl.
The location of the front gate was moved closer to the House, and the main lawn was reduced in size.
Internal Rooms Floorplan
This is the ground plan for the main building of Government House Victoria.
Designed as a Vice-Regal residence, the House needed to host public events that remained appropriately separated from the Governor’s Private Apartments.
This ground plan shows how the Billiard Room, Business Suite, and Butler’s Rooms were used to separate the State and Private Apartments.
Victoria’s Government House, built between 1872 and 1876, is listed on the Victorian Heritage Register and is recognised for having historical, architectural and aesthetic significance to the State.
Government House is ‘one of the largest and most beautiful mansion houses in Australia’ and considered to be one of the finest examples of 19th-century residential architecture, according to the Victorian Heritage Register.
Built during the economic boom of the Gold Rush when Melbourne was transformed from a small capital in a fledgling colony into ‘Marvellous Melbourne’, Government House characterises the high standard of design and craftsmanship of public buildings built during that period.
Government House remains the official residence of the Governor of Victoria and is the primary venue for the Governor's constitutional, ceremonial, community and international engagement activities. It also houses the business offices and staff of the Office of the Governor.
With over 200 events annually for up to 900 guests at a time, including Order of Australia investiture ceremonies and receptions to mark significant milestones for community organisations, the House remains true to its original purpose – a place to celebrate and acknowledge the Victorian community.
Ballroom Floorplan
The new Government House was built to meet many specific needs. The Ballroom, was immense, holding up to 4000 guests. Despite its functionality, the Ballroom was initially criticized. Critics argued its length made the building’s exterior bulky while Queen Victoria was rumoured to be unhappy about its size being greater than that of the Buckingham Palace ballroom. Rooms connected to State events in the ballroom included a supper room, a card room, cloakrooms, and toilets nearby.
This sketch outlines the structure of the Ballroom at Government House Victoria. Adding to the asymmetry of Wardell’s design, the Ballroom is considered the second wing of the House.
The Queen's Birthday Ball took place in October 1876 and was the first official event held at the new residence. Bowen wrote a letter to Lord Carnarvon, the Secretary of State for the Colonies, expressing satisfaction with the buildings. However, the letter also mentioned the challenge of managing the establishment and hosting guests with an annual allowance of £10,000.
The Ballroom’s contemporary colour scheme of turquoise blue and indigo was reportedly inspired by the heraldic crest of the Hopetoun family. While the colours seem to match, there's no written proof to confirm this connection.
The focal point of the Ballroom is the State Chair. Its arched back rail is surmounted by a crown which sits above the words ‘Advance Victoria’. The Ballroom also features the motto from the Royal Coat of Arms ‘Honi soit qui mal y pense’ which translates to ‘Evil be to him who evil thinks.’
Today, large functions of up to 800 people are regularly held in the Ballroom. The Ballroom is also used for award and investiture ceremonies, performances, and a broad range of community celebrations and functions.
Main Building North West Elevation
As Inspector General of the Public Works Department, William Wardell drew up the plans for Government House in 1871. His architectural legacy also includes St Patrick’s Cathedral in East Melbourne, St John’s Church in Toorak and the Gothic Bank on the corner of Collins and Queen Streets. Wardell was assisted by architects J.J Clarke, who designed the Old Treasury Building, and Peter Kerr, who designed Victoria’s Parliament House.
After Australia’s federation in 1901, the House become a Federal Government House, and the residence of the nations’ first eight Governor-Generals until 1930. The Victorian Governors lived at ‘Stonnington’ in Malvern during this period.
Since 1876, the house has only had minor renovations. The only change made prior to Commonwealth occupancy was the addition of a conservatory on the eastern end of the State Drawing Room. By the 1950s, the House had a decreasing number of domestic staff and a growing number of secretarial staff. This prompted a reallocation of rooms with the conservatory becoming the telephone room. More recently, it’s also been used as a women’s toilet. This alteration was reversed as part of restoration works in the late 1980s.
The original sketch shows the North West elevation of Government House Victoria and is drawn from the perspective of the Western Lawn.
Demonstrating the stylistic preferences of the House’s architect, William Wardell, the sketch is one example of the asymmetry that is found throughout the House.
North East and South West Elevation
These sketches show the North East and South West elevations of Government House Victoria.
Both images demonstrate key features of the Italianate style in which the House was designed.
A recurring motif of this design is the finely detailed balustrade which is found at all levels of the House and brings together Wardell’s otherwise asymmetrical design.
The main house has three sections: a one-storey State Ballroom in the south wing, a grand three-storey State wing in the middle overlooking the Fountain Court, and large two-storey Private Apartment with a courtyard-inspired staircase hall in the north. These sections are connected by elegant bands of decorations and architectural details that wrap around the entire building. They include a finely detailed railing with urns, and entrance areas like a porch and covered walkways that have Doric columns.
Private Apartments is the historical name for the part of Government House which is used for official functions smaller than those hosted in the State Apartments. The Private Apartments consist of the Governor’s Hall, Governor’s Dining Room, Governor’s Drawing Room, Morning Room, the Governor’s Study, and the working areas of the Office of the Governor.
The two-storey vault design of the Governor’s Hall provides an impressive, spacious entry to this part of Government House. The design is based on a classical temple with Ionic columns on the ground floor and Corinthian columns of the first floor. The ceiling features a sunken geometric design, providing natural light through a ‘roof lantern’.
Colonnade North West Elevation
Depicting plans for the Ballroom Colonnade, this sketch shows the North West elevation of the House. Government House Victoria was designed in the Italianate style and examples of this can be seen in the image above. The tall and narrow windows along the colonnade, as well as the ornamented pediments on the far-right windows, are typical of the Italianate style.
Firsthand accounts of the House’s design and construction offer important insight into the development of Government House and its gardens. Reflecting on his time as a junior architect with the Public Works Department, John Henry Harvey described working with William Wardell and J.J. Clarke. He wrote “One day, during the progress of the building, Wardell had visited the job at Government House on an inspection and was not satisfied with the effect of the external profiling; he considered that it was altogether too fine and lifeless, and in consequence of this, he again visited the work in company with the late Mr. S.H. Merrett (Chief Draughtsman and afterwards Chief Assistant Architect), and with Clark, with the result that the completion of the Government House work was replaced in Clark’s hands and he finished the job.”
The Ballroom Colonnade provides an elegant boarder to the Fountain Court, an outdoor space directly accessible from the Sate Drawing Room and Ballroom.
At the centre of the fountain court, is a replica fountain of the original Tasmanian sandstone fountain designed by Wardell.
The balustrading on the Ballroom Colonnade and terrace; the dentilated cornice and frieze; and the rows of urns, pommels and dormer vents; all emphasise the horizontal lines of the house.
The ornate Magnolia Grandiflora trees, planted at least 100 years ago, were saved from removal by the Governor-General, Lord Forster, in 1921.
Fountain Court provides a space for entertaining, and an extra area for guests to mingle during receptions in the State Drawing Room or Ballroom.
South West and North East Elevation
These sketches show the South West and North East elevations of Government House Victoria.
The South West elevation accurately depicts the House as it stands today, while the North East elevation has been changed.
The North East sketch depicts an open air colonnade on the third level of the House.
This colonnade was never built, and today the exterior of the third floor is decorated with three separate and enclosed arches.
All Australian state capitals have a residence for the Governor. However, none of these residences have the same variety of rooms and accommodations as Government House Victoria. The House stands out for its wide range of state rooms, private accommodation, and guest suites.
South East Elevation
The above sketch shows the South East elevation of Government House Victoria.
The second-floor windows allowed guests to look out onto the Kitchen Courtyard from the Ballroom Supper Bar.
Rooms directly below the Supper Bar were originally used as accommodation for male servants who were working at the House. Today, the rooms are used as offices for staff of the Office of the Governor.
Tower
The 44-metre high ornamental tower is a Melbourne landmark and features an arcaded lookout and decorated cornice.
The inclusion of a tower is another central feature of the Italianate style.
The above sketch shows the internal and external designs of the Tower.
Marking the meeting point between the main building and the Ballroom, the Tower contrasts with the House’s otherwise horizontal design, serving as a focal point.
The tower has been the subject of specific historical analysis with Historian Ursula de Jong offering this commentary in 1983; “The emphatic verticality of the tower, which punctuates the junction of the main building and the ballroom, counteracts the overall horizontality of the composition. A richly decorated cornice (carrying a finely detailed balustrade supporting urns) crowns the building at all levels, giving a pleasing synthesis to the variety of elements which adorn the plain surfaces.”
The Governor’s Standard is flown from the Government House tower, and at the front gates at Government House, when the Governor is in the State of Victoria. The Governor’s Standard is also flown on the vehicle in which the Governor is travelling.
The Governor's Standard is the same design as the State Flag of Victoria, with the blue background replaced by gold, and the red stars depicting the Southern Cross. The gold background represents Victoria’s golden past and its promise of a golden future.
The Governor’s Standard was approved by Her Majesty Queen Elizabeth II in 1984, and has been used by all Governors of Victoria since that time. Previously, the Standard used by all Victorian Governors since 1870 had been the Union Flag with the Badge of the State emblazoned in the centre.
Kitchen Court and Offices
This image shows the different elevations of the Kitchen Court and Offices.
Notably, the South West elevation shows the external design of the original kitchen at Government House Victoria.
The original kitchen was used until the early 1950s when it was replaced by a kitchen extension built off the side of the State Dining Room.
The kitchen extension is a rare example of major renovations at the House after the 19th century.
Cellars were located under the ballroom and gallery. A large servants’ hall linked the service functions with the main building via a stairway and hand-cranked service lift. One dumb waiter provided access for food to the State dining room and supper room servery, while another connected the steward’s room at the lower ground level with the Governor’s dining room servery.
The main service activities were largely located in subdivision C which formed the two enclosing wings of the courtyard. A large kitchen and attendant rooms such as scullery, dairy, larder were located in close proximity.
Ballroom Light Fitting
This sketch depicts plans for the gas light fitting in the Ballroom at Government House Victoria.
Prior to the introduction of electricity in 1902, the chandeliers relied on a gas system that was used throughout the House.
Evidence of the system can still be found throughout the State Apartments where openings have been covered by gold brackets.
On 27 July, 1902, Audrey Tennyson, wife of Australia’s second Governor-General, commented in her diary “there are great changes being made at Government House, Melbourne, where there has been a scandalous waste and extravagance amongst the people.”
This was augmented by Lord Tennyson with a “strong recommendation on economical and hygienic grounds” for the introduction of electric lighting.
As a result, the Governor in Council approved for new furnishings, cutlery, crockery, gas fittings and installation of electric light. The introduction of electric lighting had an impact on light fittings.
Updated
