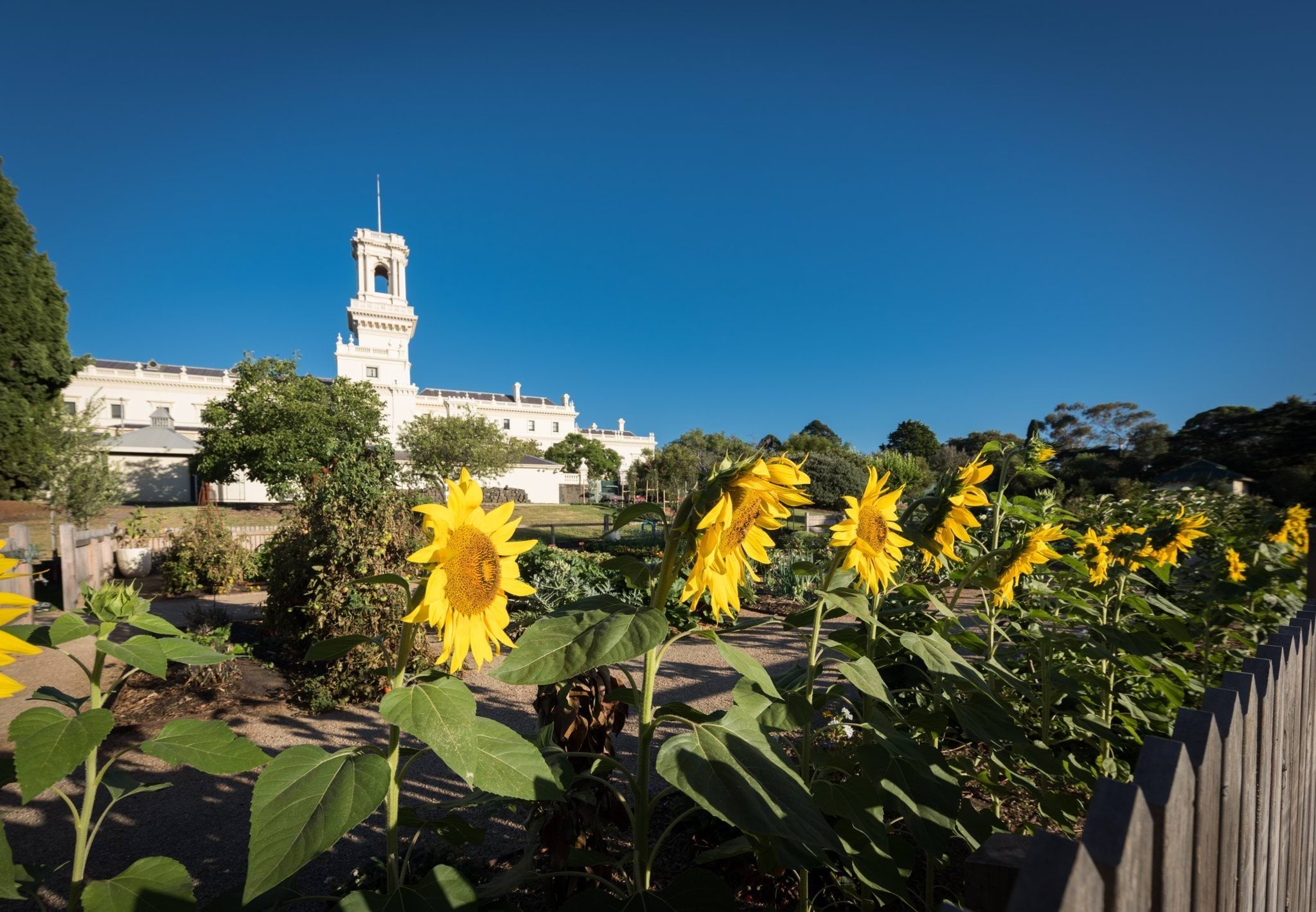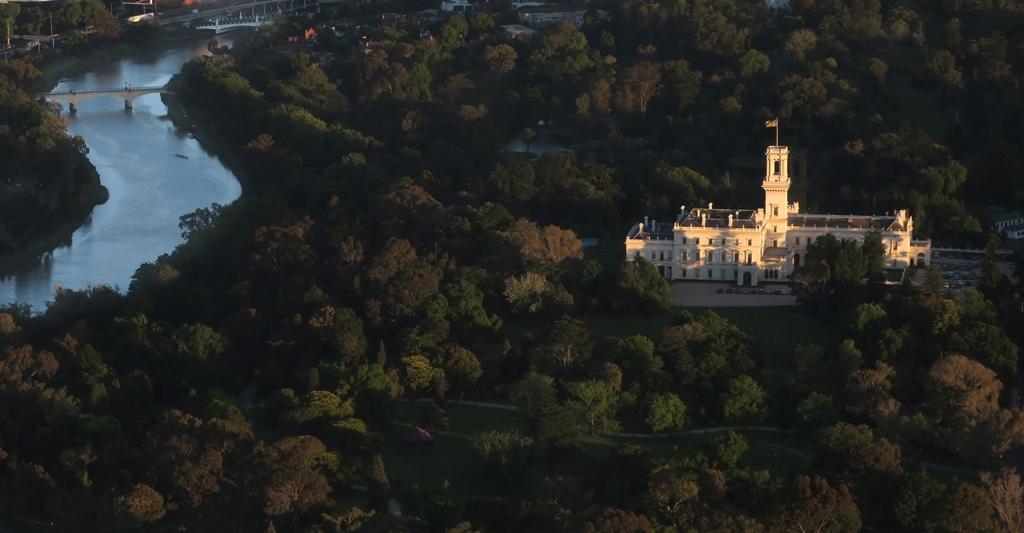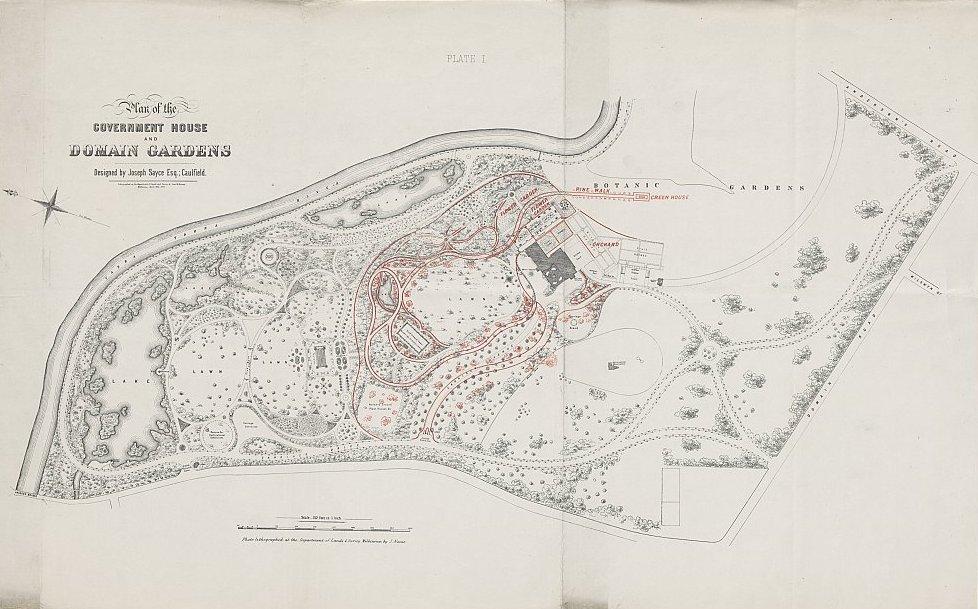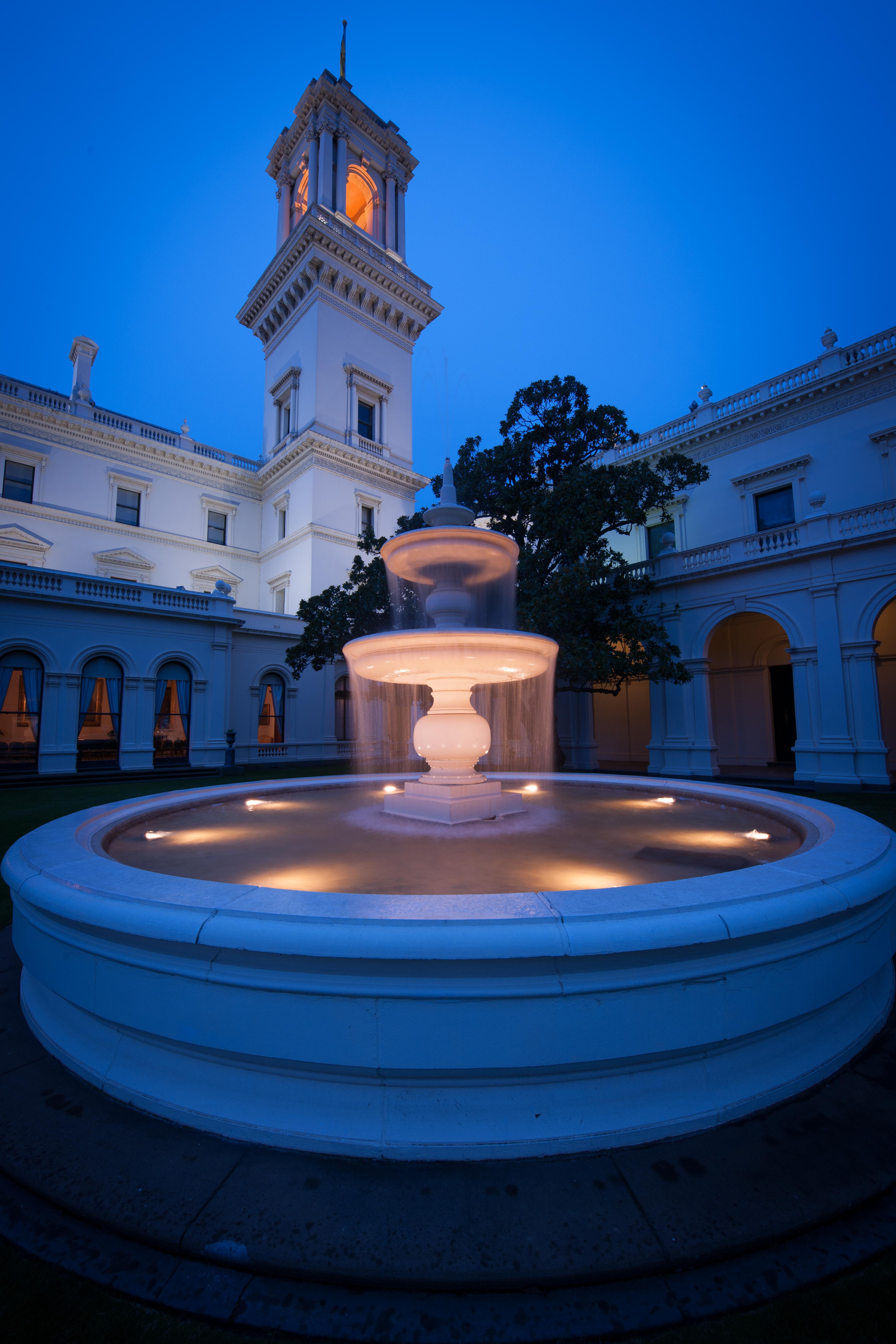The garden at Government House covers 11 hectares, although it was originally three times that size
Significance of the garden and grounds
Land bordered by the Yarra River, Anderson Street, Domain Road and St Kilda Road in Melbourne was set aside as parkland and for a future Government House in 1841, by Victoria’s first Lieutenant-Governor, Charles La Trobe.
The highest point of the park was selected as the site for Government House as it provided one of the few vistas visible to Melburnians looking south of the Yarra River.
The Government House site is of historical significance for its role up to the first half of the 19th century as an important meeting place and camping ground for local Aboriginal people.
It is part of Melbourne’s Domain Parkland and Memorial Precinct(opens in a new window) on Australia’s National Heritage List, and is recognised on the Victorian Heritage Register for its historical, architectural and aesthetic significance.
Design
In 1872, a notice was published in the Victorian Government Gazette inviting designs for the lands around the yet-to-be-constructed Government House.
None of the entries were deemed suitable by the Victorian Government, and it was proposed to combine elements of three proposals.
However Joseph Sayce, of Caulfield – a banker, amateur horticulturist and landscape gardener – submitted a design as a gift to the government, which was adopted.
Sayce was appointed on 14 March 1873 to execute his plan, however, funding difficulties with the plan resulted in him leaving the role three months later.
The Fountain Court, formal terraces, carriage drive, main lawn and encircling path that remain today are part of Sayce’s original plan.
William Guilfoyle(opens in a new window), who was director of the Botanic Gardens, became responsible for the Government House grounds and Kings Domain.
Guilfoyle refined and helped implement Sayce’s design. Guilfoyle arranged the gardens as a combination of clumps of shrubbery and broad sweeping lawns so that 'at every step the visitor finds some new view – something fresh, lively, and striking, especially when tastefully arranged.'
Size of the garden
In 1934, the grounds of Government House were reduced by nearly two-thirds. Eighteen hectares of the reserve were transferred to the Domain Park (later named Kings Domain), leaving 11 hectares of grounds.
This change was recommended by horticulturist Hugh Linaker who was commissioned by the government to prepare a plan for the whole Domain area to coincide with the construction of the Shrine.
The excised land included a polo ground, which was used as a military encampment during WWI, and includes the area subsequently developed into the Pioneer Women’s Memorial Garden and the Sidney Myer Music Bowl.
The location of the front gate was moved closer to the House, and the main lawn was reduced in size.
When the Government House grounds were reduced, 0.4 hectares of the ‘American garden’ were converted into the Huntingfield Lawn of the Royal Botanic Gardens.
Garden entrance gate
The original entrance gate and gatehouse was designed by J.J. Clarke and built by Pearson and Downie in 1875, near the roundabout at Linlithgow Avenue.
The original gate’s Royal Coat of Arms, carved in sandstone, was kept when the gate was relocated. The shield on the Royal Coat of Arms has two quarters symbolising England, one quarter has the Arms of Scotland, and one quarter has the Arms of Ireland. The lion and the unicorn supporting the shield represent England and Scotland respectively. Around the shield is the motto ‘Honi soit qui mal y pense’ (Evil to him who evil thinks) which is the symbol of the Order of the Garter. The sovereign's motto is also featured – ‘Dieu et mon droit’ (God and my right).
The original guard house was demolished in 1934.
Two 35,000-gallon water tanks were discovered, well preserved, in February 1934, when workmen were digging to alter the grounds. No one at the time had any idea they existed.
Commemorative trees
Royal trees
Commemorative trees have been planted by members of the Royal Family during visits to Government House.
Governors' trees
The oldest commemorative tree planted by a Governor or spouse is a Cupressus sempervirens, planted by Lady Forster in 1925.
Since the governorship of General Sir Dallas Brooks (1949-1963), it has been a tradition for the Governor of Victoria and the Governor's spouse to plant a commemorative tree at the end of their tenure. These trees are located in various places throughout the grounds.
Fountain Court
Fountain Court provides an outdoor space directly accessible from the State Drawing Room and Ballroom.
At its centre, is a replica fountain of the original Tasmanian sandstone fountain designed by William Wardell(opens in a new window), who designed Government House.
The balustrading on the Ballroom arcade and terrace; the dentilated cornice and frieze; and the rows of urns, pommels and dormer vents; all emphasise the horizontal lines of the house.
The ornate Magnolia Grandiflora trees, planted at least 100 years ago, were saved from removal by the Governor-General, Lord Forster, in 1921.
Fountain Court provides a space for entertaining, and an extra area for guests to mingle during receptions in the State Drawing Room or Ballroom.
Mews and stables
The mews and stable complex, located south of the house, was built in stages.
The three-sided courtyard paved in bluestone, which was previously enclosed by a picket fence and gate, was completed by builders Walker and Halliday in 1874.
The cement-rendered brick buildings contained stables, a coach house, forage shed, servant’s quarters, and a well underneath the courtyard.
Lord Hopetoun brought such an unexpectedly large number of servants, horses and carriages with him from England in 1899, that a separate stable block had to be constructed.
The interior of the Hopetoun Stables – with its copybook cobbles, stalls and wooden linings – retains its original colour scheme.
Few mews and stable complexes remain so intact and it is registered separately on the National Estate Register.
During the colonial era of Lord Hopetoun’s governorship, Government House may have retained as many as 55 servants, including 13 in the stables.
The Kitchen Courtyard, to the east of the Ballroom, contained the kitchen and servants’ quarters.
In 1949, a new kitchen was built on the ground floor close to both the State and private dining rooms.
Updated




